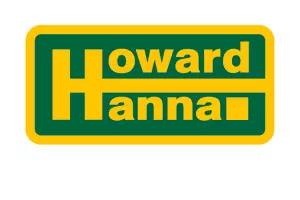$430,000
$430,000
For more information regarding the value of a property, please contact us for a free consultation.
323 Timberland View Drive Newark, OH 43055
4 Beds
3 Baths
1,873 SqFt
Key Details
Sold Price $430,000
Property Type Single Family Home
Sub Type Single Family Freestanding
Listing Status Sold
Purchase Type For Sale
Square Footage 1,873 sqft
Price per Sqft $229
Subdivision Park Trails
MLS Listing ID 224031430
Sold Date 10/16/24
Style 2 Story
Bedrooms 4
Full Baths 2
HOA Y/N Yes
Originating Board Columbus and Central Ohio Regional MLS
Year Built 2010
Annual Tax Amount $5,146
Lot Size 0.320 Acres
Lot Dimensions 0.32
Property Description
Welcome home to this lovely custom built home located in the Granville School District with 3 finished levels of living space. Open floor plan on the first floor with 10ft ceilings. recessed lighting, Kitchen with breakfast bar and walk in pantry. First floor Owners suite features a custom walk in closet, vaulted ceiling and an amazing updated ensuite bath complete with a large tiled zero entry shower, Travertine flooring, a Bidet toilet and a Vanity with Granite counter. Upstairs you will find 2 nice sized bedrooms and a full bath. Finished lower level with 2 egress windows, 4th bedroom and another finished rec room area. Enjoy the screened porch and the Trex deck which overlooks the fenced, private back yard with woods at the back. HOA land to the North and East of the property.
Location
State OH
County Licking
Community Park Trails
Area 0.32
Direction Rt 16 East turn right on River Road, Left on Park Trails Drive and Left on Timberland View Drive.
Rooms
Basement Full
Dining Room No
Interior
Interior Features Dishwasher, Electric Range, Electric Water Heater, Microwave, Refrigerator
Heating Forced Air
Cooling Central
Equipment Yes
Exterior
Exterior Feature Deck, Fenced Yard, Screen Porch
Garage Attached Garage, Opener
Garage Spaces 2.0
Garage Description 2.0
Total Parking Spaces 2
Garage Yes
Building
Lot Description Sloped Lot
Architectural Style 2 Story
Others
Tax ID 056-042264-00.266
Acceptable Financing VA, FHA, Conventional
Listing Terms VA, FHA, Conventional
Read Less
Want to know what your home might be worth? Contact us for a FREE valuation!

Our team is ready to help you sell your home for the highest possible price ASAP






